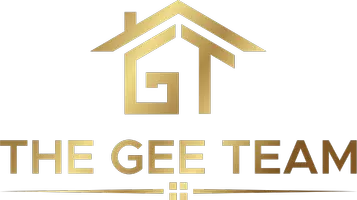$223,000
For more information regarding the value of a property, please contact us for a free consultation.
6403 Lauren Lane Pearland, TX 77584
3 Beds
2.1 Baths
2,190 SqFt
Key Details
Property Type Single Family Home
Listing Status Sold
Purchase Type For Sale
Square Footage 2,190 sqft
Price per Sqft $99
Subdivision West Oaks Village
MLS Listing ID 70221382
Sold Date 10/30/17
Style Traditional
Bedrooms 3
Full Baths 2
Half Baths 1
Maintenance Fees $400
HOA Y/N 1
Year Built 1999
Annual Tax Amount $4,944
Tax Year 2016
Lot Size 6,299 Sqft
Property Description
No flooding or water damage. Home has been meticulously maintained and is ready for move in. New paint interior and exterior. New carpet in the bedrooms. Beautiful hardwood floors throughout, wood burning fireplace. Curved stairs case with art niches. Irrigation System. Detached garage. Large lot. Very close proximity to the school campus. Zoned to Pearland ISD. No MUD taxes. An established neighborhood with matured trees. Bring all offers.
Location
State TX
County Brazoria
Area Pearland
Direction 518
Rooms
Bedroom Description All Bedrooms Up
Other Rooms Den, Family Room, Formal Dining, Formal Living
Interior
Interior Features Alarm System - Owned, Refrigerator Included
Heating Central Gas
Cooling Central Electric
Flooring Carpet, Tile, Wood
Fireplaces Number 1
Fireplaces Type Wood Burning Fireplace
Laundry Utility Rm in House
Exterior
Exterior Feature Back Yard Fenced, Sprinkler System
Parking Features Detached Garage
Roof Type Composition
Private Pool No
Building
Lot Description Subdivision Lot
Story 2
Foundation Slab
Sewer Public Sewer
Water Public Water
Structure Type Brick & Wood
New Construction No
Schools
Elementary Schools H C Carleston Elementary School
Middle Schools Jamison/Pearland J H South
High Schools Pearland High School
School District 42 - Pearland
Others
Restrictions Deed Restrictions
Tax ID 8244-0102-077
Ownership Full Ownership
Energy Description Ceiling Fans,Digital Program Thermostat,Energy Star Appliances,HVAC>13 SEER,Insulated/Low-E windows
Tax Rate 2.7002
Disclosures Sellers Disclosure
Green/Energy Cert Energy Star Qualified Home
Financing Cash Sale,Conventional,FHA,VA
Read Less
Want to know what your home might be worth? Contact us for a FREE valuation!

Our team is ready to help you sell your home for the highest possible price ASAP

Bought with ColdwellBanker United,REALTORS


