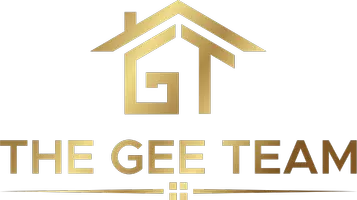$310,000
$315,000
1.6%For more information regarding the value of a property, please contact us for a free consultation.
5243 Prairie Terrace LN Fulshear, TX 77441
3 Beds
3 Baths
1,902 SqFt
Key Details
Sold Price $310,000
Property Type Townhouse
Sub Type Townhouse
Listing Status Sold
Purchase Type For Sale
Square Footage 1,902 sqft
Price per Sqft $162
Subdivision Cross Creek Ranch
MLS Listing ID 40470619
Sold Date 03/28/25
Style Traditional
Bedrooms 3
Full Baths 2
Half Baths 1
HOA Fees $9/mo
HOA Y/N No
Year Built 2020
Annual Tax Amount $9,221
Tax Year 2023
Property Sub-Type Townhouse
Property Description
Nestled on a quiet cul-de-sac, this stunning townhome offers serene views as it backs to a greenbelt & putting green. The thoughtfully designed two-story layout boasts an open-concept first floor, seamlessly connecting the family room, kitchen & dining area. Convenient half bath, 2-car garage & ample storage. The kitchen shines with stainless steel gas appliances, abundant natural light, and a versatile color palette. Upstairs, all bedrooms are thoughtfully situated, along with a spacious game room that provides a versatile space for entertainment, work, or relaxation. The primary suite features a ceiling fan, a luxurious bathroom with large soaking tub, a separate shower, dual sinks & granite countertops. Large windows throughout the home provide excellent natural light, complemented by generous closet & storage spaces. Monthly HOA fees cover exterior maintenance & roof repair/replacement. Zoned to some of the area's most sought-after schools, this home combines convenience & comfort.
Location
State TX
County Fort Bend
Community Community Pool, Clubhouse, Curbs, Gutter(S)
Area Katy - Southwest
Interior
Interior Features Breakfast Bar, Crown Molding, Dual Sinks, Double Vanity, Entrance Foyer, Granite Counters, High Ceilings, Kitchen Island, Kitchen/Family Room Combo, Bath in Primary Bedroom, Pantry, Soaking Tub, Separate Shower, Tub Shower, Vanity, Window Treatments, Ceiling Fan(s), Programmable Thermostat
Heating Central, Gas
Cooling Central Air, Electric
Flooring Carpet, Tile
Fireplace No
Appliance Dishwasher, Free-Standing Range, Disposal, Gas Oven, Gas Range, Microwave, Oven
Laundry Laundry in Utility Room
Exterior
Exterior Feature Deck, Fence, Sprinkler/Irrigation, Patio, Private Yard
Parking Features Attached, Garage, Garage Door Opener
Garage Spaces 2.0
Fence Partial
Pool Association
Community Features Community Pool, Clubhouse, Curbs, Gutter(s)
Amenities Available Basketball Court, Boat Ramp, Clubhouse, Sport Court, Dog Park, Fitness Center, Meeting/Banquet/Party Room, Party Room, Picnic Area, Playground, Pickleball, Park, Pool, Tennis Court(s), Trail(s)
Water Access Desc Public
Roof Type Composition
Porch Deck, Patio
Private Pool No
Building
Lot Description Front Yard, Backs to Greenbelt/Park, Pond on Lot
Faces North
Story 2
Entry Level Two
Foundation Slab
Builder Name Chesmar Homes
Sewer Public Sewer
Water Public
Architectural Style Traditional
Level or Stories 2
New Construction No
Schools
Elementary Schools Viola Gilmore Randle Elementary
Middle Schools Leaman Junior High School
High Schools Fulshear High School
School District 33 - Lamar Consolidated
Others
HOA Name Cross Creek Ranch HOA
HOA Fee Include Clubhouse,Maintenance Grounds,Maintenance Structure,Recreation Facilities,Trash
Tax ID 9621-02-001-0260-901
Ownership Full Ownership
Security Features Smoke Detector(s)
Acceptable Financing Cash, Conventional, FHA, VA Loan
Listing Terms Cash, Conventional, FHA, VA Loan
Read Less
Want to know what your home might be worth? Contact us for a FREE valuation!

Our team is ready to help you sell your home for the highest possible price ASAP

Bought with HomeSmart





