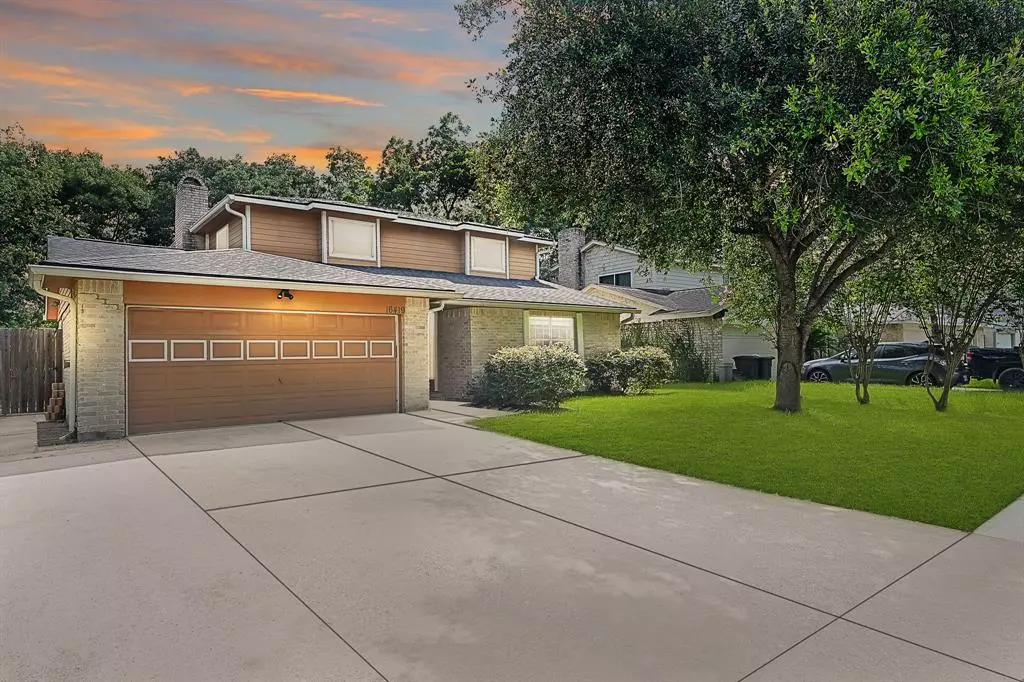$259,000
For more information regarding the value of a property, please contact us for a free consultation.
16419 Barcelona DR Friendswood, TX 77546
3 Beds
2.1 Baths
1,618 SqFt
Key Details
Property Type Single Family Home
Listing Status Sold
Purchase Type For Sale
Square Footage 1,618 sqft
Price per Sqft $160
Subdivision Wedgewood Village Sec 07
MLS Listing ID 89983868
Sold Date 09/20/24
Style Traditional
Bedrooms 3
Full Baths 2
Half Baths 1
HOA Fees $2/ann
HOA Y/N 1
Year Built 1976
Annual Tax Amount $5,040
Tax Year 2023
Lot Size 6,050 Sqft
Acres 0.1389
Property Description
Don’t miss this charming home in the heart of Friendswood, TX! This beautifully maintained 3-bedroom, 2.5-bath residence offers the perfect blend of comfort, style, and functionality. Inside, you'll find the spacious living room flows seamlessly into the dining area, and a family room right off the kitchen. Step outside to your new patio, ideal for outdoor dining, relaxation, and summer barbecues. This home is perfect for entertaining and family gatherings. Upstairs you will find all 3 bedrooms including the primary suite which features an ensuite bath and two closets. The remodeled bathroom features modern fixtures and elegant tiling. The recently completed foundation work comes with a transferable warranty. This home has NEVER FLOODED. Located in a community known for its excellent schools, parks, and recreational facilities, this home offers convenient access to everything. With its recent upgrades and prime location, it won’t stay on the market long.
Location
State TX
County Harris
Area Friendswood
Rooms
Bedroom Description All Bedrooms Up
Other Rooms Family Room, Living Area - 1st Floor, Living/Dining Combo
Master Bathroom Half Bath, Primary Bath: Separate Shower, Primary Bath: Tub/Shower Combo, Secondary Bath(s): Tub/Shower Combo, Vanity Area
Kitchen Walk-in Pantry
Interior
Interior Features Dryer Included, High Ceiling, Washer Included
Heating Central Electric
Cooling Central Electric
Flooring Laminate, Tile
Fireplaces Number 1
Fireplaces Type Wood Burning Fireplace
Exterior
Exterior Feature Back Yard Fenced, Fully Fenced, Patio/Deck, Storage Shed
Parking Features Attached Garage
Garage Spaces 2.0
Roof Type Composition
Private Pool No
Building
Lot Description Subdivision Lot
Story 2
Foundation Slab
Lot Size Range 0 Up To 1/4 Acre
Sewer Public Sewer
Water Public Water
Structure Type Brick,Cement Board
New Construction No
Schools
Elementary Schools Wedgewood Elementary School
Middle Schools Brookside Intermediate School
High Schools Clear Brook High School
School District 9 - Clear Creek
Others
Senior Community No
Restrictions Deed Restrictions
Tax ID 109-798-000-0023
Ownership Full Ownership
Energy Description Ceiling Fans,Digital Program Thermostat
Acceptable Financing Cash Sale, Conventional, FHA, VA
Tax Rate 2.0104
Disclosures Exclusions
Listing Terms Cash Sale, Conventional, FHA, VA
Financing Cash Sale,Conventional,FHA,VA
Special Listing Condition Exclusions
Read Less
Want to know what your home might be worth? Contact us for a FREE valuation!

Our team is ready to help you sell your home for the highest possible price ASAP

Bought with AEA Realty, LLC






