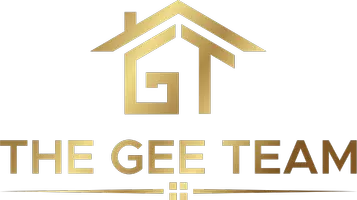$115,900
For more information regarding the value of a property, please contact us for a free consultation.
260 El Dorado BLVD #1604 Webster, TX 77598
2 Beds
2 Baths
990 SqFt
Key Details
Property Type Condo
Sub Type Condominium
Listing Status Sold
Purchase Type For Sale
Square Footage 990 sqft
Price per Sqft $115
Subdivision El Dorado Trace Condos
MLS Listing ID 29332600
Sold Date 08/30/24
Style Traditional
Bedrooms 2
Full Baths 2
HOA Fees $400/mo
Year Built 1981
Annual Tax Amount $2,675
Tax Year 2023
Lot Size 13.371 Acres
Property Description
Wonderful second floor split-plan condominium unit with two primary bedrooms, each with a private en suite bathroom and walk-in closet, is conveniently located in the booming Clear Lake/NASA area near Interstate 45 and Beltway 8 between Houston and Galveston, with easy access to Univ. of Houston Clear Lake; Johnson Space Center; Ellington Field/Space Port (and a host of space-related businesses); Baybrook Mall; & lots of shopping, dining & entertainment options. This unit also enjoys a terrific location near the back of the complex, steps away from its two reserved parking spaces (one covered), and overlooking a shady side yard with a huge oak tree-perfect for relaxing on the private balcony. Updates include all new vinyl windows for energy efficiency/sound reduction, granite kitchen with farm sink, & vinyl plank flooring. This active, family-friendly community offers 4 swimming pools, fitness center, clubhouse, basketball & tennis courts, dog park, and award-winning CCISD schools!
Location
State TX
County Harris
Area Clear Lake Area
Rooms
Bedroom Description 2 Primary Bedrooms,En-Suite Bath,Split Plan,Walk-In Closet
Other Rooms 1 Living Area, Breakfast Room, Utility Room in House
Master Bathroom Two Primary Baths
Kitchen Breakfast Bar, Kitchen open to Family Room
Interior
Interior Features Fire/Smoke Alarm, Refrigerator Included, Window Coverings
Heating Central Electric
Cooling Central Electric
Flooring Carpet, Tile, Vinyl Plank
Fireplaces Number 1
Fireplaces Type Wood Burning Fireplace
Appliance Dryer Included, Full Size, Refrigerator, Washer Included
Laundry Utility Rm in House
Exterior
Exterior Feature Area Tennis Courts, Balcony, Clubhouse, Exercise Room, Side Green Space, Storage
Roof Type Composition
Private Pool No
Building
Story 1
Entry Level 2nd Level
Foundation Slab
Sewer Public Sewer
Water Public Water
Structure Type Unknown
New Construction No
Schools
Elementary Schools Whitcomb Elementary School
Middle Schools Clearlake Intermediate School
High Schools Clear Lake High School
School District 9 - Clear Creek
Others
Pets Allowed With Restrictions
HOA Fee Include Clubhouse,Grounds,Recreational Facilities,Trash Removal,Water and Sewer
Senior Community No
Tax ID 114-665-015-0004
Ownership Full Ownership
Energy Description Ceiling Fans
Acceptable Financing Cash Sale, Conventional, Investor, VA
Tax Rate 2.0289
Disclosures Sellers Disclosure
Listing Terms Cash Sale, Conventional, Investor, VA
Financing Cash Sale,Conventional,Investor,VA
Special Listing Condition Sellers Disclosure
Pets Description With Restrictions
Read Less
Want to know what your home might be worth? Contact us for a FREE valuation!

Our team is ready to help you sell your home for the highest possible price ASAP

Bought with Realty Pros of Texas






