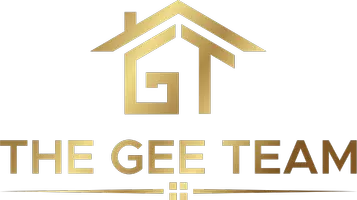$240,000
For more information regarding the value of a property, please contact us for a free consultation.
16510 Barcelona DR Friendswood, TX 77546
3 Beds
2 Baths
1,545 SqFt
Key Details
Property Type Single Family Home
Listing Status Sold
Purchase Type For Sale
Square Footage 1,545 sqft
Price per Sqft $147
Subdivision Wedgewood Village Sec 07
MLS Listing ID 73766746
Sold Date 06/28/24
Style Traditional
Bedrooms 3
Full Baths 2
HOA Fees $3/ann
HOA Y/N 1
Year Built 1976
Annual Tax Amount $4,737
Tax Year 2023
Lot Size 6,900 Sqft
Acres 0.1584
Property Description
16510 Barcelona is a brick, one-story home located in the Wedgwood Village neighborhood of Friendswood. Friendswood is consistently recognized as one of the best suburban cities to live and raise a family in the entire country. This piece of real estate offers so much for the owner to enjoy. Note the landscaping front and back, entering full bloom this time of year. The back yard also has citrus trees. Inside, the home itself offers high ceiling, no carpet, pex plumbing updates, recent AC system, recent roof with a transferrable 50 year warranty, sky lights, formal dining room, and a sunroom. The owner enjoys the affordability of a low 2.0% tax rate, HOA of less than $100 annually, as well as a low insurance rate, thanks to recent roof replacement. This home has never flooded, not even during Harvey. Prime location, close to I-45 and Baybrook Mall. Don't miss your chance at purchasing one of the most affordable single-family homes in all of Friendswood, Clear Lake and Webster!
Location
State TX
County Harris
Area Friendswood
Rooms
Bedroom Description All Bedrooms Down,Primary Bed - 1st Floor
Other Rooms 1 Living Area, Formal Dining, Living Area - 1st Floor, Sun Room, Utility Room in Garage
Master Bathroom Primary Bath: Shower Only, Secondary Bath(s): Tub/Shower Combo, Vanity Area
Kitchen Pantry
Interior
Interior Features High Ceiling
Heating Central Electric
Cooling Central Electric
Flooring Tile, Vinyl, Vinyl Plank
Fireplaces Number 1
Fireplaces Type Gaslog Fireplace
Exterior
Exterior Feature Back Yard, Back Yard Fenced, Porch, Storage Shed
Parking Features Attached Garage
Garage Spaces 2.0
Garage Description Auto Garage Door Opener, Double-Wide Driveway
Roof Type Composition
Street Surface Concrete,Curbs
Private Pool No
Building
Lot Description Subdivision Lot
Faces Northeast
Story 1
Foundation Slab
Lot Size Range 0 Up To 1/4 Acre
Sewer Public Sewer
Water Public Water
Structure Type Brick,Cement Board,Stucco,Wood
New Construction No
Schools
Elementary Schools Wedgewood Elementary School
Middle Schools Brookside Intermediate School
High Schools Clear Brook High School
School District 9 - Clear Creek
Others
HOA Fee Include Grounds,Recreational Facilities
Senior Community No
Restrictions Deed Restrictions
Tax ID 109-799-000-0016
Ownership Full Ownership
Acceptable Financing Assumable 1st Lien, Cash Sale, Conventional, FHA, VA
Tax Rate 2.0104
Disclosures Sellers Disclosure
Listing Terms Assumable 1st Lien, Cash Sale, Conventional, FHA, VA
Financing Assumable 1st Lien,Cash Sale,Conventional,FHA,VA
Special Listing Condition Sellers Disclosure
Read Less
Want to know what your home might be worth? Contact us for a FREE valuation!

Our team is ready to help you sell your home for the highest possible price ASAP

Bought with 5th Stream Realty






