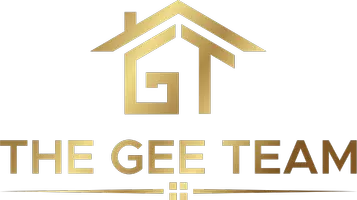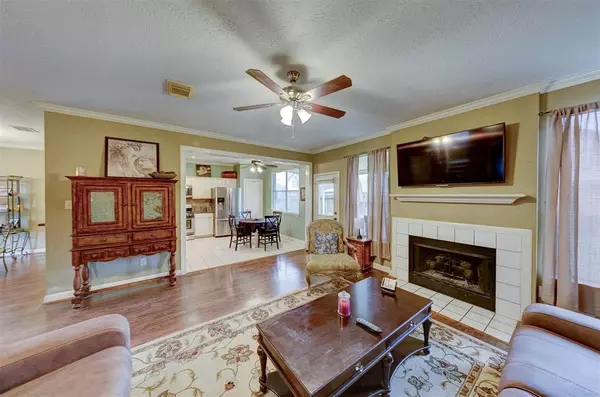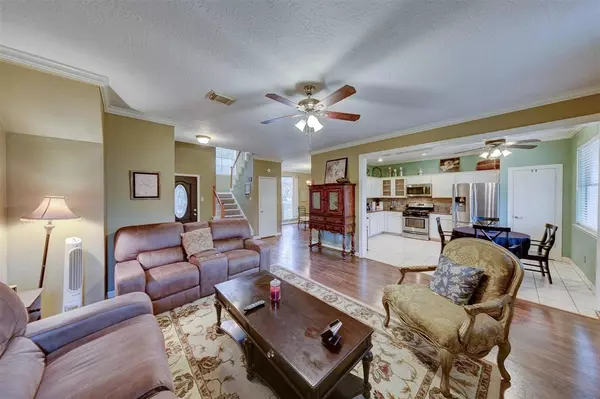$319,900
For more information regarding the value of a property, please contact us for a free consultation.
4710 Ten Sleep LN Friendswood, TX 77546
4 Beds
2.1 Baths
2,083 SqFt
Key Details
Property Type Single Family Home
Listing Status Sold
Purchase Type For Sale
Square Footage 2,083 sqft
Price per Sqft $151
Subdivision Heritage Park Sec 15
MLS Listing ID 75933422
Sold Date 06/17/24
Style Traditional
Bedrooms 4
Full Baths 2
Half Baths 1
HOA Fees $33/ann
HOA Y/N 1
Year Built 1991
Annual Tax Amount $5,742
Tax Year 2023
Lot Size 5,735 Sqft
Acres 0.1317
Property Description
The spacious living area, with the fireplace focal point, exhibits an inviting atmosphere, perfect for entertaining guests or unwinding after a long day. The heart of the home lies in the well-planned kitchen, complete with modern appliances, ample cabinetry, and room for a breakfast table. The kitchen overlooks the formal dining. Upstairs is a sanctuary of relaxation in the four generously sized bedrooms, each offering plush new carpeting. The primary suite features an en-suite bath with jetted tub and separate shower and 2 generous walk-in closets. The exterior has been recently painted (Feb 2024), enhancing the home's curb appeal and ensuring lasting durability. Enjoy lazy afternoons in the expansive backyard, ideal for hosting summer barbecues under the covered patio or simply soaking up the sunshine in tranquility. The refrigerator, washer, and dryer will remain.
Conveniently located close to schools, shopping, and dining, and has easy access to I-45 for commuting.
Location
State TX
County Harris
Area Friendswood
Rooms
Bedroom Description All Bedrooms Up,En-Suite Bath
Other Rooms 1 Living Area, Formal Dining
Master Bathroom Primary Bath: Double Sinks, Primary Bath: Jetted Tub, Primary Bath: Separate Shower
Den/Bedroom Plus 4
Kitchen Breakfast Bar, Kitchen open to Family Room, Pantry
Interior
Interior Features Dryer Included, Refrigerator Included, Washer Included
Heating Central Gas
Cooling Central Electric
Flooring Carpet, Wood
Fireplaces Number 1
Exterior
Exterior Feature Back Yard Fenced, Covered Patio/Deck
Garage Attached Garage
Garage Spaces 2.0
Garage Description Double-Wide Driveway
Roof Type Composition
Street Surface Concrete
Private Pool No
Building
Lot Description Subdivision Lot
Story 2
Foundation Slab
Lot Size Range 0 Up To 1/4 Acre
Sewer Public Sewer
Water Public Water
Structure Type Brick,Vinyl
New Construction No
Schools
Elementary Schools Wedgewood Elementary School
Middle Schools Brookside Intermediate School
High Schools Clear Brook High School
School District 9 - Clear Creek
Others
Senior Community No
Restrictions Deed Restrictions
Tax ID 117-149-008-0047
Energy Description Ceiling Fans
Acceptable Financing Cash Sale, Conventional, FHA, VA
Tax Rate 1.9097
Disclosures Sellers Disclosure
Listing Terms Cash Sale, Conventional, FHA, VA
Financing Cash Sale,Conventional,FHA,VA
Special Listing Condition Sellers Disclosure
Read Less
Want to know what your home might be worth? Contact us for a FREE valuation!

Our team is ready to help you sell your home for the highest possible price ASAP

Bought with RE/MAX Crossroads Realty






