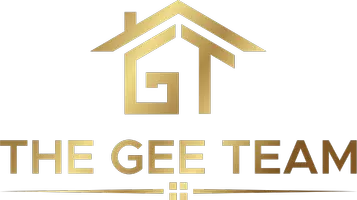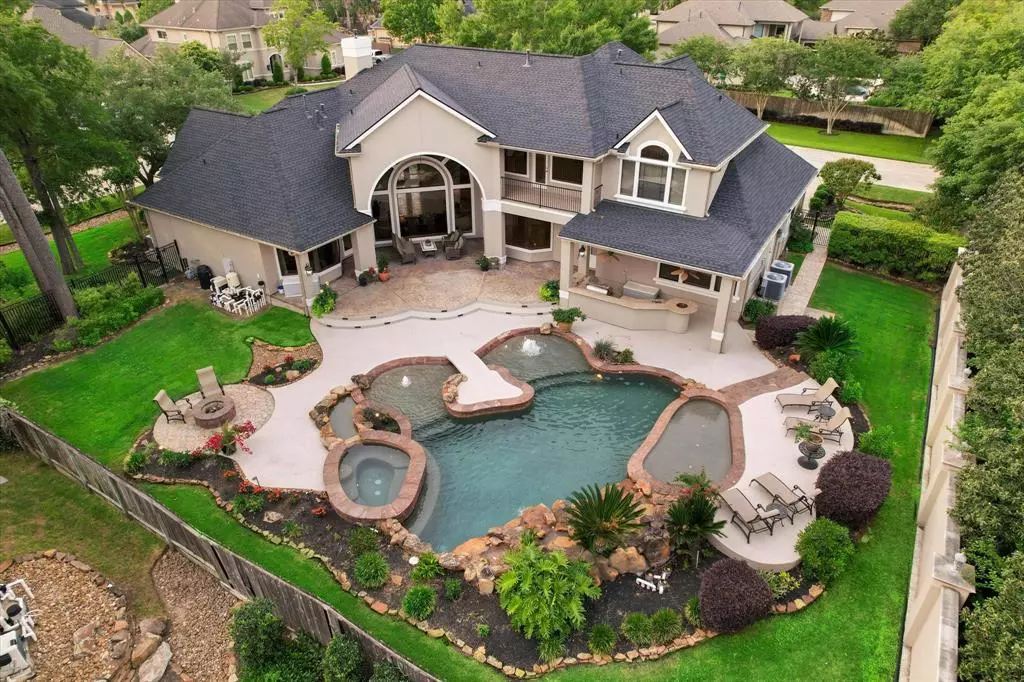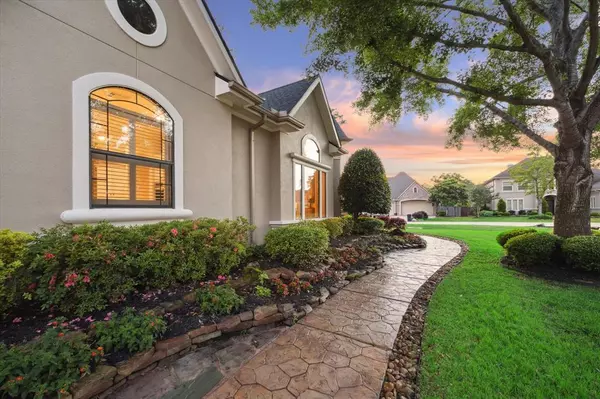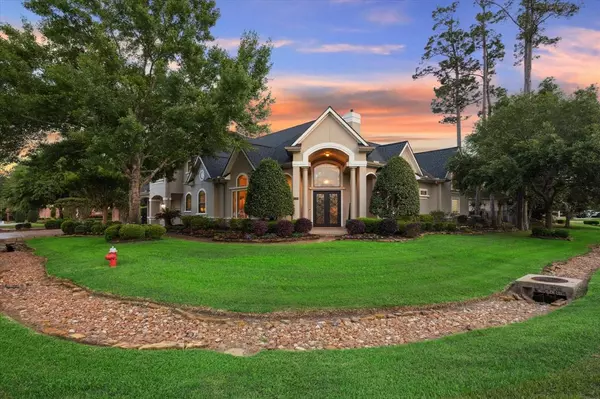$965,000
For more information regarding the value of a property, please contact us for a free consultation.
1101 Pine Hurst CT Friendswood, TX 77546
4 Beds
3.1 Baths
4,349 SqFt
Key Details
Property Type Single Family Home
Listing Status Sold
Purchase Type For Sale
Square Footage 4,349 sqft
Price per Sqft $226
Subdivision The Forest Sec 12 2002
MLS Listing ID 70655065
Sold Date 05/10/24
Style Mediterranean
Bedrooms 4
Full Baths 3
Half Baths 1
HOA Fees $52/ann
HOA Y/N 1
Year Built 2002
Annual Tax Amount $15,923
Tax Year 2023
Lot Size 0.416 Acres
Acres 0.4156
Property Description
This exquisite property is a rare find in the heart of a desirable neighborhood in Friendswood. With 4 spacious bedrooms, 3.5 bathrooms, and generous square footage, this home offers ample space for comfortable living. Built with quality craftsmanship, this property exudes timeless appeal and endless potential. Don't miss the opportunity to make this house your dream home! This oversized corner lot includes an Estate-sized pool and hot tub to be enjoyed all year round. Schedule your viewing soon and don't forget to look at the large outdoor kitchen to add to the entertaining wow factor.
Location
State TX
County Galveston
Area Friendswood
Interior
Interior Features Alarm System - Owned, Crown Molding, Fire/Smoke Alarm, Formal Entry/Foyer, High Ceiling, Wet Bar, Window Coverings
Heating Central Gas, Zoned
Cooling Central Electric, Zoned
Flooring Carpet, Tile, Travertine, Wood
Fireplaces Number 1
Fireplaces Type Gaslog Fireplace
Exterior
Exterior Feature Back Yard, Back Yard Fenced, Covered Patio/Deck, Exterior Gas Connection, Mosquito Control System, Outdoor Kitchen, Porch, Spa/Hot Tub, Sprinkler System
Parking Features Attached Garage
Garage Spaces 3.0
Garage Description Additional Parking, Auto Garage Door Opener, Double-Wide Driveway, Extra Driveway
Pool Gunite, Heated, In Ground
Roof Type Composition
Street Surface Concrete
Private Pool Yes
Building
Lot Description Corner, Cul-De-Sac, Subdivision Lot
Story 2
Foundation Pier & Beam
Lot Size Range 1/4 Up to 1/2 Acre
Sewer Public Sewer
Water Public Water
Structure Type Stucco
New Construction No
Schools
Elementary Schools Westwood Elementary School (Friendswood)
Middle Schools Friendswood Junior High School
High Schools Friendswood High School
School District 20 - Friendswood
Others
HOA Fee Include Grounds,Other
Senior Community No
Restrictions Deed Restrictions
Tax ID 3403-0002-0009-000
Ownership Full Ownership
Energy Description Ceiling Fans,Energy Star/CFL/LED Lights,High-Efficiency HVAC,HVAC>13 SEER,Insulated/Low-E windows,Insulation - Batt,Radiant Attic Barrier
Acceptable Financing Conventional, FHA, VA
Tax Rate 2.0412
Disclosures Exclusions, Sellers Disclosure
Listing Terms Conventional, FHA, VA
Financing Conventional,FHA,VA
Special Listing Condition Exclusions, Sellers Disclosure
Read Less
Want to know what your home might be worth? Contact us for a FREE valuation!

Our team is ready to help you sell your home for the highest possible price ASAP

Bought with Martha Turner Sotheby's International Realty - Bay Area






