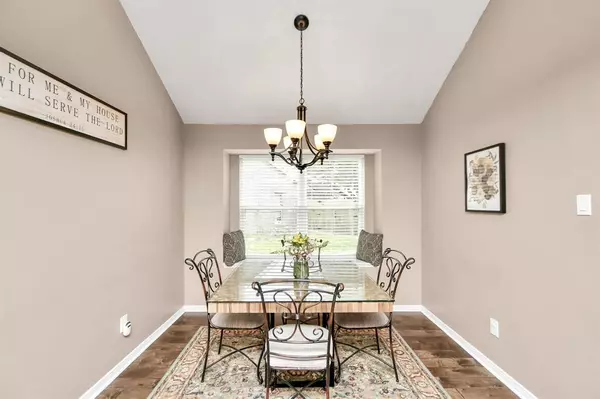$305,000
For more information regarding the value of a property, please contact us for a free consultation.
15903 Surrey Woods DR Friendswood, TX 77546
3 Beds
2 Baths
1,675 SqFt
Key Details
Property Type Single Family Home
Listing Status Sold
Purchase Type For Sale
Square Footage 1,675 sqft
Price per Sqft $180
Subdivision Heritage Park
MLS Listing ID 2711117
Sold Date 03/21/24
Style Traditional
Bedrooms 3
Full Baths 2
HOA Fees $31/ann
HOA Y/N 1
Year Built 1987
Annual Tax Amount $5,720
Tax Year 2023
Lot Size 7,100 Sqft
Acres 0.163
Property Description
Welcome to 15903 Surrey Woods in the Friendswood area! This stunning property boasts a charming full brick exterior and a private setting with no rear neighbors. Newly replaced exterior hardi-plank, with freshly painted garage, trim and gutters. New windows and window treatments throughout the entire home! Wood look flooring in all main areas of the home, recessed lights, high ceilings, and a cozy gas fireplace. . Granite countertops in the gourmet kitchen with Frigidaire stainless steel appliance and Samsung refrigerator. Double wide driveway and a two car garage with automatic door opener. Minutes from the Gulf Fwy, Bay-brook Mall and many more shopping centers. Do not miss out!
Location
State TX
County Harris
Area Friendswood
Rooms
Bedroom Description All Bedrooms Down,En-Suite Bath,Split Plan,Walk-In Closet
Other Rooms 1 Living Area, Breakfast Room, Utility Room in House
Master Bathroom Primary Bath: Double Sinks, Primary Bath: Separate Shower, Primary Bath: Soaking Tub, Secondary Bath(s): Tub/Shower Combo, Vanity Area
Kitchen Breakfast Bar, Pantry
Interior
Interior Features Alarm System - Owned, High Ceiling
Heating Central Gas
Cooling Central Electric
Flooring Carpet, Laminate, Vinyl
Fireplaces Number 1
Exterior
Exterior Feature Back Yard, Back Yard Fenced, Covered Patio/Deck, Patio/Deck, Porch
Parking Features Attached Garage
Garage Spaces 2.0
Garage Description Auto Garage Door Opener, Double-Wide Driveway
Roof Type Composition
Street Surface Concrete
Private Pool No
Building
Lot Description Subdivision Lot
Story 1
Foundation Slab
Lot Size Range 0 Up To 1/4 Acre
Sewer Public Sewer
Water Public Water
Structure Type Brick
New Construction No
Schools
Elementary Schools Wedgewood Elementary School
Middle Schools Brookside Intermediate School
High Schools Clear Brook High School
School District 9 - Clear Creek
Others
HOA Fee Include Other
Senior Community No
Restrictions Deed Restrictions
Tax ID 116-425-001-0004
Energy Description Ceiling Fans
Acceptable Financing Cash Sale, Conventional, FHA, Seller to Contribute to Buyer's Closing Costs, VA
Tax Rate 1.9097
Disclosures Mud, Sellers Disclosure
Listing Terms Cash Sale, Conventional, FHA, Seller to Contribute to Buyer's Closing Costs, VA
Financing Cash Sale,Conventional,FHA,Seller to Contribute to Buyer's Closing Costs,VA
Special Listing Condition Mud, Sellers Disclosure
Read Less
Want to know what your home might be worth? Contact us for a FREE valuation!

Our team is ready to help you sell your home for the highest possible price ASAP

Bought with Full Circle Texas






