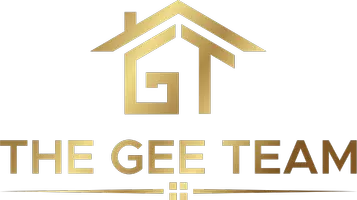$1,085,000
For more information regarding the value of a property, please contact us for a free consultation.
901 Meadow Lark AVE Friendswood, TX 77546
4 Beds
3.1 Baths
3,387 SqFt
Key Details
Property Type Single Family Home
Listing Status Sold
Purchase Type For Sale
Square Footage 3,387 sqft
Price per Sqft $261
Subdivision Clover Acres
MLS Listing ID 13803218
Sold Date 11/22/23
Style Traditional
Bedrooms 4
Full Baths 3
Half Baths 1
Year Built 2001
Annual Tax Amount $10,025
Tax Year 2023
Lot Size 1.446 Acres
Acres 1.4463
Property Description
Absolutely gorgeous custom built home w/ 900 sqft guest house on 1.45 acres in Friendswood ISD! Built to last w/ slab foundation on 73 bell bottom piers, solid structure framing & tech shield for energy efficiency! Corner parcel provides easy access to property for a shop or additional home. No HOA so bring your RV, boat and horse! Beautiful curb appeal w/ oak lined front yard, brick/stone elevation, oversized side entry garage & 2 car porte cochere. Extra long driveway for additional parking & full RV hookup. Main house features Brazilian cherry hardwood floors, abundance of windows for natural light, both formals & large family room. Spacious Island kitchen w/ custom maple cabinets, breakfast area & easy access to the side garden w/ koi pond & outdoor kitchen. Primary suite & luxury bath w/ double sided gas log fireplace, sitting area & jet tub. 2nd Floor features fully equipt media room, home office & a second primary bedroom/bath w/ balcony! Full security system - Never flooded!
Location
State TX
County Galveston
Area Friendswood
Rooms
Bedroom Description 2 Primary Bedrooms,En-Suite Bath,Primary Bed - 1st Floor,Sitting Area,Walk-In Closet
Other Rooms Family Room, Formal Dining, Formal Living, Home Office/Study, Kitchen/Dining Combo, Media, Quarters/Guest House, Utility Room in House
Master Bathroom Primary Bath: Double Sinks, Primary Bath: Jetted Tub, Primary Bath: Separate Shower, Secondary Bath(s): Tub/Shower Combo
Den/Bedroom Plus 4
Kitchen Island w/ Cooktop, Kitchen open to Family Room, Pantry, Under Cabinet Lighting, Walk-in Pantry
Interior
Interior Features Alarm System - Owned, Balcony, Crown Molding, Fire/Smoke Alarm, Formal Entry/Foyer, High Ceiling
Heating Central Gas
Cooling Central Electric
Flooring Carpet, Tile, Wood
Fireplaces Number 2
Fireplaces Type Gaslog Fireplace
Exterior
Exterior Feature Back Yard, Balcony, Covered Patio/Deck, Detached Gar Apt /Quarters, Outdoor Kitchen, Porch, Side Yard, Sprinkler System
Garage Attached Garage, Oversized Garage
Garage Spaces 2.0
Carport Spaces 2
Garage Description Additional Parking, Auto Garage Door Opener, Boat Parking, Porte-Cochere, RV Parking
Roof Type Composition,Other
Private Pool No
Building
Lot Description Corner
Story 1.5
Foundation Slab on Builders Pier
Lot Size Range 1 Up to 2 Acres
Sewer Public Sewer
Water Public Water
Structure Type Brick,Cement Board,Stone
New Construction No
Schools
Elementary Schools Westwood Elementary School (Friendswood)
Middle Schools Friendswood Junior High School
High Schools Friendswood High School
School District 20 - Friendswood
Others
Senior Community No
Restrictions Horses Allowed
Tax ID 2685-0000-0024-000
Ownership Full Ownership
Energy Description Ceiling Fans,Digital Program Thermostat,Insulated/Low-E windows,Radiant Attic Barrier
Acceptable Financing Cash Sale, Conventional
Tax Rate 2.2025
Disclosures Sellers Disclosure
Listing Terms Cash Sale, Conventional
Financing Cash Sale,Conventional
Special Listing Condition Sellers Disclosure
Read Less
Want to know what your home might be worth? Contact us for a FREE valuation!

Our team is ready to help you sell your home for the highest possible price ASAP

Bought with eXp Realty, LLC






