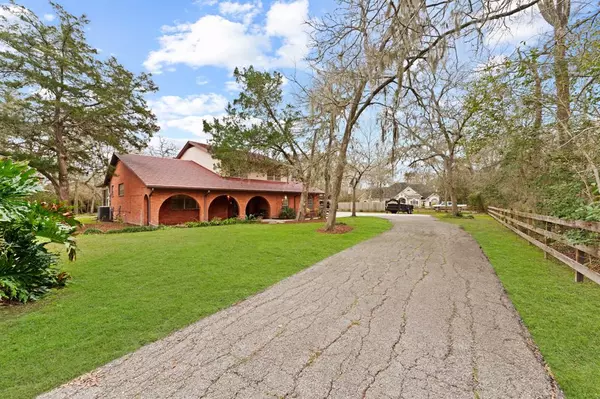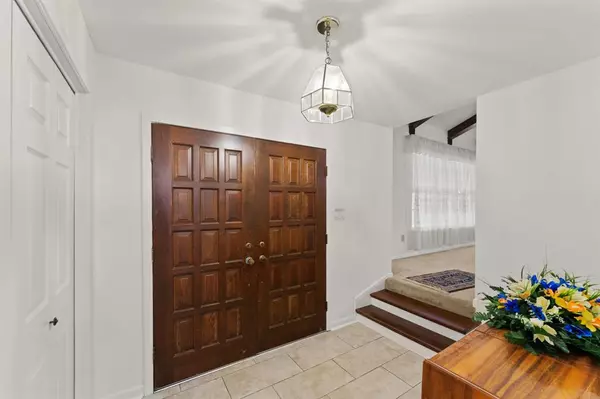$580,000
For more information regarding the value of a property, please contact us for a free consultation.
213 Cedar Oak ST Friendswood, TX 77546
5 Beds
2.1 Baths
2,546 SqFt
Key Details
Property Type Single Family Home
Listing Status Sold
Purchase Type For Sale
Square Footage 2,546 sqft
Price per Sqft $219
Subdivision Friendswood Sub Lts 1 To 12
MLS Listing ID 13191535
Sold Date 04/21/23
Style Ranch,Spanish
Bedrooms 5
Full Baths 2
Half Baths 1
Year Built 1972
Annual Tax Amount $7,058
Tax Year 2022
Lot Size 0.727 Acres
Acres 0.727
Property Description
Love A Charming Setting? This beauty sits almost at the end of quiet country lane in the Heart of Friendswood. There are many different trees on this .72 acre lot. The aluminum roof is a bonus. The primary bedroom is on first floor with wood burning fireplace & own private bathroom. Split level kitchen, dining to family room. The family room has a brick wall with wood burning fireplace & large sliding door overlooking pool. There are four bedrooms with lot's of closet space and 1 full bath upstairs. Great natural light in additional room overlooking pool. Indoor utility room. Patio through the sliding doors off the family room. The built in pool area surrounded by tree's for privacy. Plenty of yard left to enjoy! Low Tax Rate & NO HOA! Seller will make no repairs. Call today for your appointment.
Location
State TX
County Galveston
Area Friendswood
Rooms
Bedroom Description Primary Bed - 1st Floor,Split Plan
Other Rooms Breakfast Room, Den, Formal Dining, Formal Living, Living Area - 1st Floor, Sun Room, Utility Room in House
Master Bathroom Half Bath, Primary Bath: Shower Only, Secondary Bath(s): Tub/Shower Combo, Vanity Area
Interior
Heating Central Electric
Cooling Central Electric
Flooring Carpet, Laminate
Fireplaces Number 2
Fireplaces Type Wood Burning Fireplace
Exterior
Parking Features Detached Garage, Oversized Garage
Garage Spaces 3.0
Garage Description Additional Parking
Pool Gunite
Roof Type Aluminum
Street Surface Asphalt
Private Pool Yes
Building
Lot Description Subdivision Lot
Story 2
Foundation Slab
Lot Size Range 1/2 Up to 1 Acre
Sewer Public Sewer
Water Public Water, Well
Structure Type Brick,Wood
New Construction No
Schools
Elementary Schools Westwood Elementary School (Friendswood)
Middle Schools Friendswood Junior High School
High Schools Friendswood High School
School District 20 - Friendswood
Others
Senior Community No
Restrictions Deed Restrictions
Tax ID 3460-0003-0010-007
Tax Rate 2.2025
Disclosures Estate, No Disclosures
Special Listing Condition Estate, No Disclosures
Read Less
Want to know what your home might be worth? Contact us for a FREE valuation!

Our team is ready to help you sell your home for the highest possible price ASAP

Bought with eXp Realty, LLC






