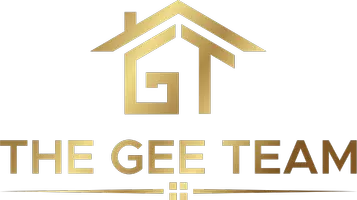$354,900
For more information regarding the value of a property, please contact us for a free consultation.
16931 Canyon Springs LN Friendswood, TX 77546
4 Beds
2.1 Baths
2,751 SqFt
Key Details
Property Type Single Family Home
Listing Status Sold
Purchase Type For Sale
Square Footage 2,751 sqft
Price per Sqft $116
Subdivision Heritage Park Sec 27
MLS Listing ID 44665514
Sold Date 02/28/23
Style Traditional
Bedrooms 4
Full Baths 2
Half Baths 1
HOA Fees $39/ann
HOA Y/N 1
Year Built 2003
Annual Tax Amount $5,925
Tax Year 2022
Lot Size 6,900 Sqft
Acres 0.1584
Property Description
This spacious 4/2.5 two story home is ready for you! It offers neutral colors throughout with tiled floors in the downstairs common areas. It's zoned to amazing schools, close to shopping, excellent restaurants, downtown, and the beach!! This gorgeous home boasts high ceilings, an amazing open kitchen concept that opens to the living area, great for entertaining. You're welcomed by a soaring entry way, open living area with an amazing flow. This home offers a whole home water softener, tankless hot water heater, and the roof has been replaced within the last few years, as well as the HVAC system. The primary bath offers dual sink vanity, large soaking tub and a stand-up shower. It's ready to move right in!! There's an amazing she/he shed in the back that's climate controlled and can be a home office or workshop.
Location
State TX
County Harris
Area Friendswood
Rooms
Bedroom Description All Bedrooms Up,Walk-In Closet
Other Rooms 1 Living Area, Family Room, Gameroom Up, Living Area - 1st Floor
Master Bathroom Primary Bath: Double Sinks, Primary Bath: Jetted Tub, Primary Bath: Separate Shower, Secondary Bath(s): Double Sinks, Secondary Bath(s): Tub/Shower Combo
Kitchen Kitchen open to Family Room, Pantry
Interior
Interior Features Alarm System - Leased, Crown Molding, Drapes/Curtains/Window Cover, Fire/Smoke Alarm, High Ceiling
Heating Central Gas
Cooling Central Electric
Flooring Carpet, Laminate, Tile
Fireplaces Number 1
Fireplaces Type Gas Connections, Gaslog Fireplace
Exterior
Exterior Feature Back Yard, Back Yard Fenced, Fully Fenced, Patio/Deck, Storage Shed
Parking Features Attached Garage
Garage Spaces 2.0
Garage Description Double-Wide Driveway, Workshop
Roof Type Composition
Street Surface Asphalt
Private Pool No
Building
Lot Description Subdivision Lot
Story 2
Foundation Slab
Lot Size Range 0 Up To 1/4 Acre
Sewer Public Sewer
Water Public Water
Structure Type Brick,Cement Board,Wood
New Construction No
Schools
Elementary Schools Greene Elementary School
Middle Schools Brookside Intermediate School
High Schools Clear Brook High School
School District 9 - Clear Creek
Others
HOA Fee Include Recreational Facilities
Senior Community No
Restrictions Deed Restrictions
Tax ID 123-164-006-0006
Ownership Full Ownership
Energy Description Attic Vents,Ceiling Fans,Insulation - Blown Fiberglass
Acceptable Financing Cash Sale, Conventional, FHA, VA
Tax Rate 2.0501
Disclosures Mud, Sellers Disclosure
Listing Terms Cash Sale, Conventional, FHA, VA
Financing Cash Sale,Conventional,FHA,VA
Special Listing Condition Mud, Sellers Disclosure
Read Less
Want to know what your home might be worth? Contact us for a FREE valuation!

Our team is ready to help you sell your home for the highest possible price ASAP

Bought with Mainstay Brokerage, LLC






