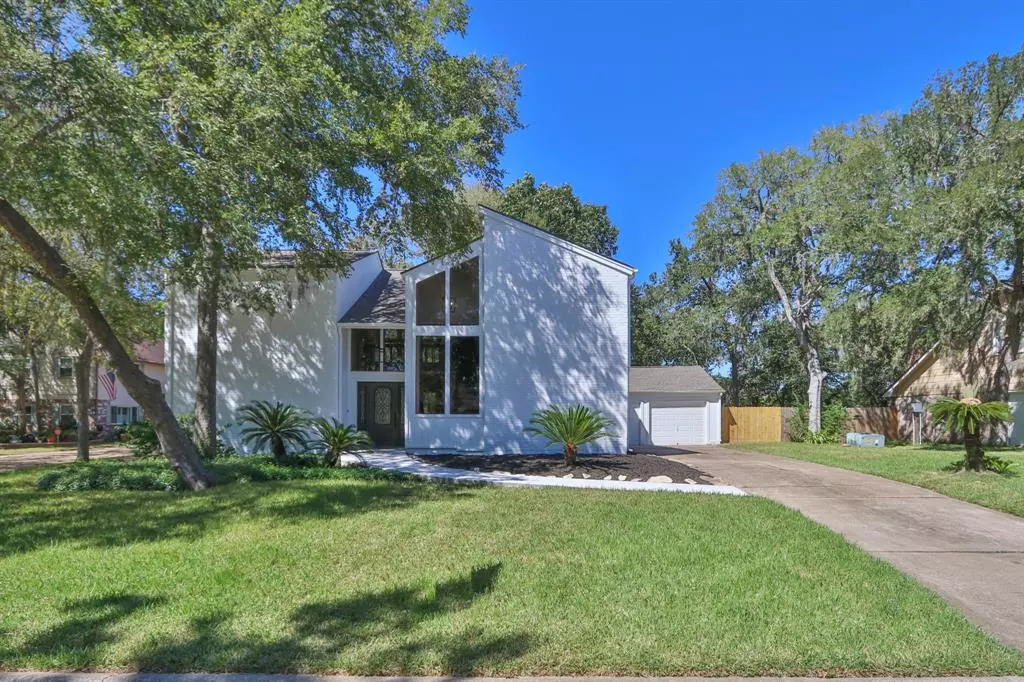$399,000
For more information regarding the value of a property, please contact us for a free consultation.
5238 Whittier Oaks DR Friendswood, TX 77546
3 Beds
2 Baths
2,478 SqFt
Key Details
Property Type Single Family Home
Listing Status Sold
Purchase Type For Sale
Square Footage 2,478 sqft
Price per Sqft $158
Subdivision Wedgewood Village Sec 08 U/R
MLS Listing ID 61797081
Sold Date 01/25/23
Style Traditional
Bedrooms 3
Full Baths 2
HOA Fees $10/ann
HOA Y/N 1
Year Built 1977
Annual Tax Amount $3,058
Tax Year 2021
Lot Size 0.302 Acres
Acres 0.3025
Property Description
STUNNING FRIENDSWOOD HOME ON LARGE LOT WITH AMAZING WATER VIEW. FULLY RENOVATED WITH NO DETAIL OVERLOOKED. CUSTOM KITCHEN WITH STACKED STONE COOKING NICHE, NEW STAINLESS STEEL APPLIANCES, NEW CABINETS, NEW QUARTZITE COUNTERTOPS, MASTER SUITE WITH CUSTOM SHOWER, ALL NEW CABINETS AND COUNTERTOPS IN BOTH BATHROOMS, NEW SINKS, NEW PLUMBING FIXTURES, NEW TANKLESS WATER HEATER, NEW LIGHTS AND FANS THROUGHOUT, NEW SOLAR SCREEN AND NEW INTERIOR BLINDS. DELUXE FRONT ENTRY WITH IRON DETAILS, LUXARY WATERPROOF VINYL WOOD PLANKS THROUGHOUT, NEW PAINT INSIDE AND OUT, NEW ATTIC INSULATION, AND MASSIVE BACK DECK OVERLOOKING THE WATER… PERFECT FOR RELAXING EVENINGS OR ENTERTAINING, WHICHEVER IS YOUR STYLE. DON’T MISS OUT. SCHEDULE YOUR SHOWING TODAY.
Location
State TX
County Harris
Area Friendswood
Interior
Heating Central Electric
Cooling Central Electric, Central Gas
Flooring Tile, Vinyl Plank
Fireplaces Number 1
Fireplaces Type Gaslog Fireplace
Exterior
Parking Features Detached Garage
Garage Spaces 2.0
Roof Type Composition
Private Pool No
Building
Lot Description Subdivision Lot
Story 2
Foundation Slab
Lot Size Range 1/4 Up to 1/2 Acre
Sewer Public Sewer
Water Public Water
Structure Type Brick,Stone
New Construction No
Schools
Elementary Schools Wedgewood Elementary School
Middle Schools Brookside Intermediate School
High Schools Clear Brook High School
School District 9 - Clear Creek
Others
Senior Community No
Restrictions Deed Restrictions
Tax ID 108-472-000-0020
Acceptable Financing Cash Sale, Conventional, FHA, VA
Tax Rate 2.2534
Disclosures Sellers Disclosure
Listing Terms Cash Sale, Conventional, FHA, VA
Financing Cash Sale,Conventional,FHA,VA
Special Listing Condition Sellers Disclosure
Read Less
Want to know what your home might be worth? Contact us for a FREE valuation!

Our team is ready to help you sell your home for the highest possible price ASAP

Bought with Century Properties Real Estate






