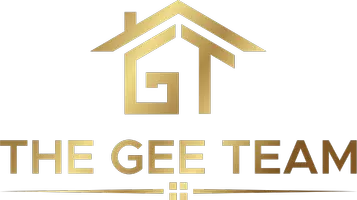$270,000
For more information regarding the value of a property, please contact us for a free consultation.
2506 Bisontine ST Friendswood, TX 77546
3 Beds
2 Baths
1,526 SqFt
Key Details
Property Type Single Family Home
Listing Status Sold
Purchase Type For Sale
Square Footage 1,526 sqft
Price per Sqft $176
Subdivision Heritage Park Sec 07
MLS Listing ID 73051323
Sold Date 08/12/22
Style Traditional
Bedrooms 3
Full Baths 2
HOA Fees $13/ann
HOA Y/N 1
Year Built 1983
Annual Tax Amount $4,964
Tax Year 2021
Lot Size 6,300 Sqft
Acres 0.1446
Property Description
Don't let this beautiful home pass you by. One of a kind brick paver driveway leads you to the newly landscaped brick courtyard that gives you privacy at your front door. The spacious living room is warm and inviting, centered with a large brick fireplace and hearth. The breakfast room and kitchen sit right off of the living room which makes it perfect for time spent with family and friends. The kitchen is lined cabinets, granite countertops, new appliances and neutral color tile flooring. The primary bedroom has a gorgeous accent wall with the primary bathroom having 2 sinks and 2 closets. This home is conveniently located near parks, grocery stores, restaurants, and highly rated schools as well as Baybrook Mall. Come make this house your home!
Location
State TX
County Harris
Area Friendswood
Rooms
Other Rooms 1 Living Area, Breakfast Room, Kitchen/Dining Combo, Utility Room in Garage
Master Bathroom Primary Bath: Double Sinks
Interior
Heating Central Electric
Cooling Central Electric
Fireplaces Number 1
Exterior
Exterior Feature Back Yard Fenced
Parking Features Attached Garage
Garage Spaces 2.0
Garage Description EV Charging Station
Roof Type Composition
Street Surface Concrete
Private Pool No
Building
Lot Description Subdivision Lot
Story 1
Foundation Slab
Sewer Public Sewer
Water Public Water
Structure Type Brick,Vinyl
New Construction No
Schools
Elementary Schools Landolt Elementary School
Middle Schools Westbrook Intermediate School
High Schools Clear Brook High School
School District 9 - Clear Creek
Others
HOA Fee Include Recreational Facilities
Senior Community No
Restrictions Deed Restrictions
Tax ID 114-642-016-0002
Acceptable Financing Cash Sale, Conventional, FHA, VA
Tax Rate 2.166
Disclosures Sellers Disclosure
Listing Terms Cash Sale, Conventional, FHA, VA
Financing Cash Sale,Conventional,FHA,VA
Special Listing Condition Sellers Disclosure
Read Less
Want to know what your home might be worth? Contact us for a FREE valuation!

Our team is ready to help you sell your home for the highest possible price ASAP

Bought with eXp Realty, LLC






