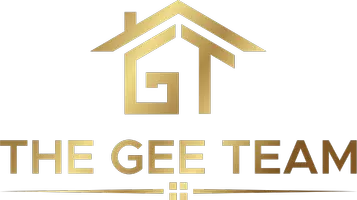$275,000
For more information regarding the value of a property, please contact us for a free consultation.
2407 Bisontine ST Friendswood, TX 77546
3 Beds
2 Baths
1,560 SqFt
Key Details
Property Type Single Family Home
Listing Status Sold
Purchase Type For Sale
Square Footage 1,560 sqft
Price per Sqft $176
Subdivision Heritage Park
MLS Listing ID 18350007
Sold Date 09/02/22
Style Traditional
Bedrooms 3
Full Baths 2
HOA Fees $16/ann
HOA Y/N 1
Year Built 1983
Annual Tax Amount $4,243
Tax Year 2021
Lot Size 6,820 Sqft
Acres 0.1566
Property Description
Come see this ..... 1-story 3 bedroom 2 bath home in the heart of Heritage Park! This home features practical living space....., offering all new porcelain tile throughout, all new interior and exterior doors. There is room to roam in this kitchen with brand new granite countertop, including a breakfast bar, brand new stainless steel double sink, new stainless refrigerator, microwave steel double oven with glass stop electric cover. Freshly painted throughout the home, wood burning fireplace. Elegant bath En suite with new custom-built and painted vanity with granite countertop, new sink and new wall mirror, walk in shower with new fixtures, surrounding tile and new toilet. Just outside the backdoor is your very own Texas size backyard. Enjoy outdoor dining in the patio area. Don't miss this home close to shopping, mall, entertainment, major freeway, and in exemplary school district ranking #15 in Texas school districts out of 1,018! The home DID NOT FLOOD! Schedule your showing today!
Location
State TX
County Harris
Area Friendswood
Rooms
Bedroom Description 2 Primary Bedrooms
Other Rooms 1 Living Area, Utility Room in Garage
Master Bathroom Primary Bath: Tub/Shower Combo
Interior
Interior Features Drapes/Curtains/Window Cover, Dryer Included, Fire/Smoke Alarm, Refrigerator Included, Washer Included
Heating Central Electric
Cooling Central Electric
Flooring Tile
Fireplaces Number 1
Fireplaces Type Wood Burning Fireplace
Exterior
Exterior Feature Fully Fenced, Patio/Deck, Workshop
Parking Features Attached Garage
Garage Description Double-Wide Driveway
Roof Type Composition
Private Pool No
Building
Lot Description Subdivision Lot
Story 1
Foundation Slab
Sewer Public Sewer
Water Public Water
Structure Type Brick,Wood
New Construction No
Schools
Elementary Schools Landolt Elementary School
Middle Schools Westbrook Intermediate School
High Schools Clear Brook High School
School District 9 - Clear Creek
Others
HOA Fee Include Recreational Facilities
Senior Community No
Restrictions Deed Restrictions
Tax ID 115-020-012-0055
Energy Description Attic Fan,Attic Vents,Ceiling Fans,Digital Program Thermostat,High-Efficiency HVAC,Insulated/Low-E windows
Acceptable Financing Cash Sale, Conventional
Tax Rate 2.166
Disclosures Sellers Disclosure
Listing Terms Cash Sale, Conventional
Financing Cash Sale,Conventional
Special Listing Condition Sellers Disclosure
Read Less
Want to know what your home might be worth? Contact us for a FREE valuation!

Our team is ready to help you sell your home for the highest possible price ASAP

Bought with eXp Realty, LLC






