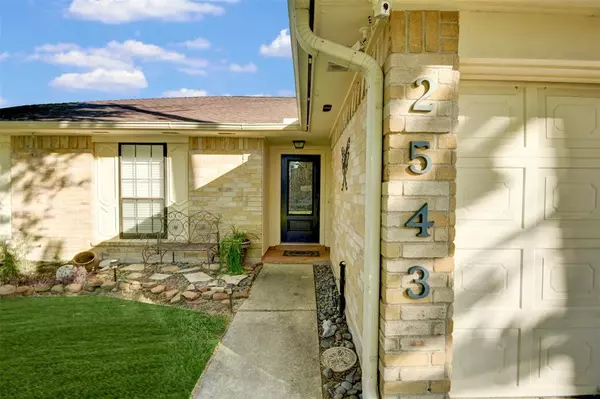$270,000
For more information regarding the value of a property, please contact us for a free consultation.
2543 Harvest CV Friendswood, TX 77546
3 Beds
2 Baths
1,686 SqFt
Key Details
Property Type Single Family Home
Listing Status Sold
Purchase Type For Sale
Square Footage 1,686 sqft
Price per Sqft $166
Subdivision Heritage Park Sec 06
MLS Listing ID 4365762
Sold Date 11/14/22
Style Traditional
Bedrooms 3
Full Baths 2
HOA Fees $13/ann
HOA Y/N 1
Year Built 1980
Annual Tax Amount $4,844
Tax Year 2021
Lot Size 7,770 Sqft
Acres 0.1784
Property Description
This beautiful home on dead end street is the one you have been looking for!nSituated on a corner lot, with mature trees, this home is close to shopping, schools & entertainment. As you enter, notice the gorgeous flooring that extends into the living room. The formal dining room is to the right with plenty of natural light could be used as a great office space or play room. The living room and it's cozy fireplace is warm and inviting. If entertaining is high on your list, then step out back to the oversized backyard and covered patio that just screams summertime bbq. Plenty of storage with the 110x163 shed in backyard. This home won't last long, so schedule a tour today! NEVER FLOODED
Location
State TX
County Harris
Area Friendswood
Rooms
Bedroom Description All Bedrooms Down,Walk-In Closet
Other Rooms 1 Living Area, Formal Dining, Utility Room in Garage
Master Bathroom Primary Bath: Tub/Shower Combo, Secondary Bath(s): Tub/Shower Combo
Kitchen Pantry
Interior
Interior Features Wired for Sound
Heating Central Electric
Cooling Central Electric
Flooring Tile
Fireplaces Number 1
Fireplaces Type Freestanding, Wood Burning Fireplace
Exterior
Exterior Feature Back Yard, Back Yard Fenced, Covered Patio/Deck, Patio/Deck, Side Yard, Storage Shed
Garage Attached Garage
Garage Spaces 2.0
Roof Type Composition
Private Pool No
Building
Lot Description Corner, Subdivision Lot
Story 1
Foundation Slab
Lot Size Range 0 Up To 1/4 Acre
Sewer Public Sewer
Water Public Water, Water District
Structure Type Brick,Vinyl
New Construction No
Schools
Elementary Schools Landolt Elementary School
Middle Schools Westbrook Intermediate School
High Schools Clear Brook High School
School District 9 - Clear Creek
Others
Senior Community No
Restrictions Deed Restrictions
Tax ID 113-515-000-0099
Energy Description Ceiling Fans,Storm Windows
Acceptable Financing Cash Sale, Conventional, FHA, VA
Tax Rate 2.166
Disclosures Sellers Disclosure
Listing Terms Cash Sale, Conventional, FHA, VA
Financing Cash Sale,Conventional,FHA,VA
Special Listing Condition Sellers Disclosure
Read Less
Want to know what your home might be worth? Contact us for a FREE valuation!

Our team is ready to help you sell your home for the highest possible price ASAP

Bought with Keller Williams Preferred






