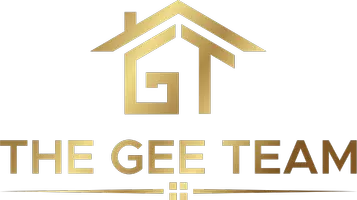3622 Spruce Park CIR Houston, TX 77345
4 Beds
3.1 Baths
3,212 SqFt
OPEN HOUSE
Sat Apr 12, 1:00pm - 3:00pm
UPDATED:
Key Details
Property Type Single Family Home
Listing Status Active
Purchase Type For Sale
Square Footage 3,212 sqft
Price per Sqft $166
Subdivision Greentree Village Sec 06
MLS Listing ID 7282798
Style Traditional
Bedrooms 4
Full Baths 3
Half Baths 1
HOA Fees $485/ann
HOA Y/N 1
Year Built 1993
Annual Tax Amount $7,858
Tax Year 2024
Lot Size 8,303 Sqft
Acres 0.1906
Property Description
functionality. Stunning curb appeal as you pull up to this 2 story stone and stucco home.
Floating staircase, open floor concept, Bosch Stainless Steel appliances, double oven,
large kitchen island for entertaining, copper apron sink, granite counter tops, 6 inch wood
floors, walk in closets in all bedrooms with built-ins. 2 bedrooms down, game room and 2
bedrooms up, study, beautiful Gunite Pool with cascading spa, 2 pergolas, outdoor grill,
and a pool powder room with an outdoor shower. Kingwoods award winning schools. Close
to shopping and access to I-59
Location
State TX
County Harris
Community Greatwood
Area Kingwood East
Rooms
Bedroom Description 1 Bedroom Down - Not Primary BR,Primary Bed - 1st Floor
Other Rooms 1 Living Area, Formal Dining, Gameroom Up, Living Area - 1st Floor, Utility Room in House
Master Bathroom Full Secondary Bathroom Down, Primary Bath: Double Sinks, Primary Bath: Jetted Tub, Primary Bath: Separate Shower, Secondary Bath(s): Tub/Shower Combo
Kitchen Island w/ Cooktop, Kitchen open to Family Room, Pots/Pans Drawers, Under Cabinet Lighting, Walk-in Pantry
Interior
Interior Features Fire/Smoke Alarm, High Ceiling, Prewired for Alarm System, Refrigerator Included, Spa/Hot Tub
Heating Central Gas
Cooling Central Electric
Fireplaces Number 1
Fireplaces Type Gas Connections
Exterior
Exterior Feature Back Yard Fenced, Exterior Gas Connection, Fully Fenced, Outdoor Kitchen, Private Driveway, Spa/Hot Tub, Sprinkler System
Parking Features Attached/Detached Garage
Garage Spaces 2.0
Garage Description Auto Driveway Gate, Auto Garage Door Opener
Pool Gunite
Roof Type Composition
Private Pool Yes
Building
Lot Description In Golf Course Community
Dwelling Type Free Standing
Story 2
Foundation Slab
Lot Size Range 0 Up To 1/4 Acre
Sewer Public Sewer
Water Public Water
Structure Type Brick,Stucco
New Construction No
Schools
Elementary Schools Shadow Forest Elementary School
Middle Schools Riverwood Middle School
High Schools Kingwood High School
School District 29 - Humble
Others
Senior Community No
Restrictions No Restrictions
Tax ID 117-024-009-0013
Acceptable Financing Cash Sale, Conventional, FHA, VA
Tax Rate 2.3407
Disclosures Sellers Disclosure
Listing Terms Cash Sale, Conventional, FHA, VA
Financing Cash Sale,Conventional,FHA,VA
Special Listing Condition Sellers Disclosure
Virtual Tour https://Virtual Tour Updated: https://vimeo.com/1073386930?share=copy#t=0






